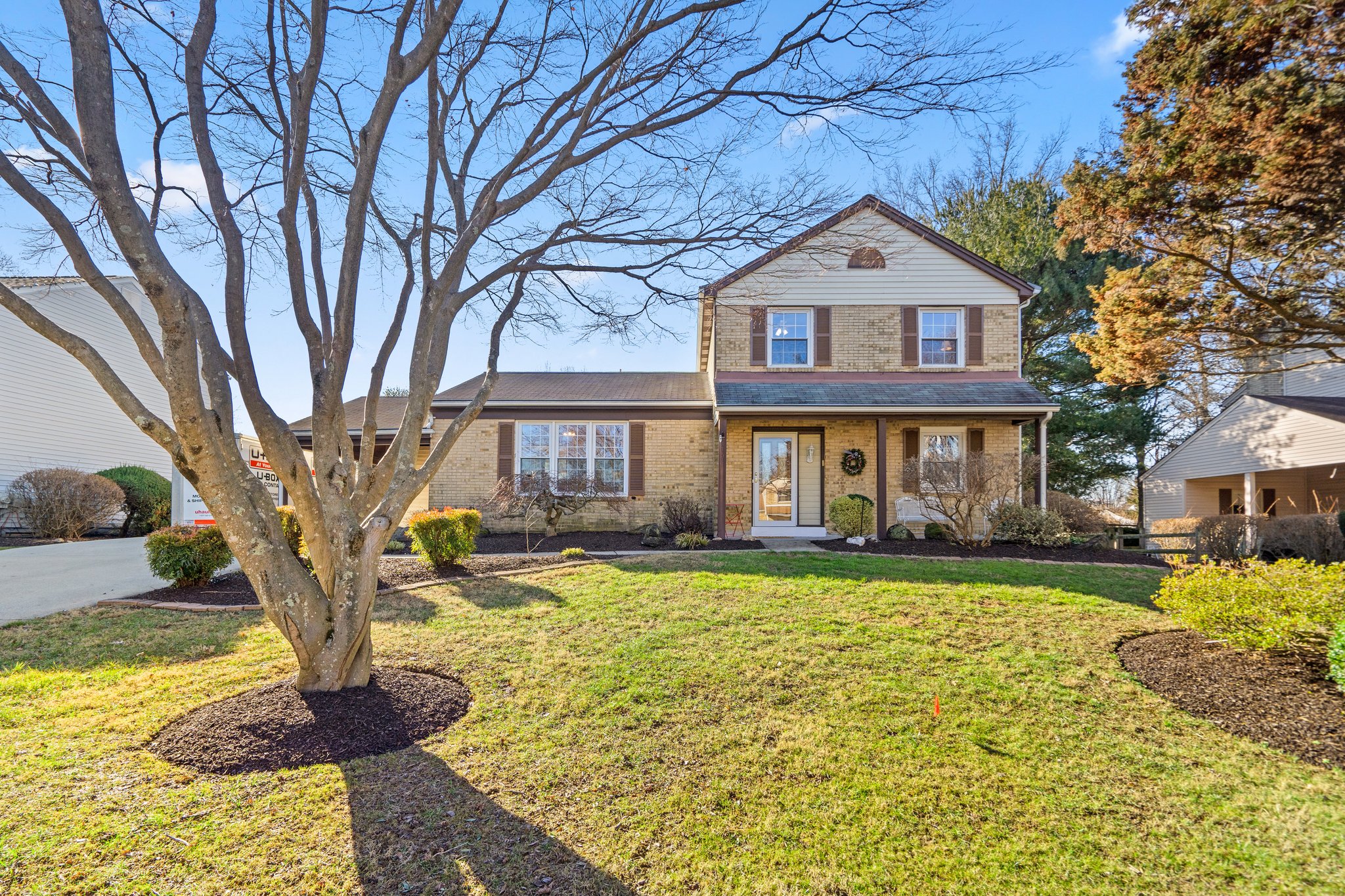Details
Welcome to this well-maintained colonial in the sought after Manor Lake Community. This spacious 4-bedroom, 3-bathroom home offers a great floor plan! The main level features a large updated kitchen with granite countertops that flows into the family room. In the family room you'll find beautiful built-ins, exposed brick, wet bar, and a pellet stove to keep you warm and cozy on those cold nights. Move into your light filled living and dining room connected by double French doors and highlighted with gleaming hardwood floors. Also, on the main level you'll find a guest suite or office with remodeled bathroom. Enjoy your lovely brick patio and spacious fenced in yard! Tune your green thumb in the assigned flower gardens, complete with green house and big shed for storage! The garden features a butterfly garden with native Maryland flowers and also plenty of room to grow your own fruits and vegetables! The upper level has a generous sized primary suite with hardwood flooring, closet space (with closet organizers), dressing area and bathroom with walk in shower. The two additional bedrooms also share an updated hall bath with shower/tub combination and skylight. The lower level is great for a recreation/media area, playroom or gym and features ceramic tile flooring. Besides the laundry room, there is also unfinished space for storage. This home has a BRAND NEW HVAC and hot water heater and is move in ready! Close to Rock Creek Park, Lake Frank (walking trails) Shopping, dining, downtown Rockville and easy access to Marc/Metro, I-270, the ICC. Schedule your appointment today!
-
$699,900
-
4 Bedrooms
-
3 Bathrooms
-
2,676 Sq/ft
-
Lot 0.28 Acres
-
4 Parking Spots
-
Built in 1969
-
MLS: MDMC2080902
Images
Floor Plans
Contact
Feel free to contact us for more details!

