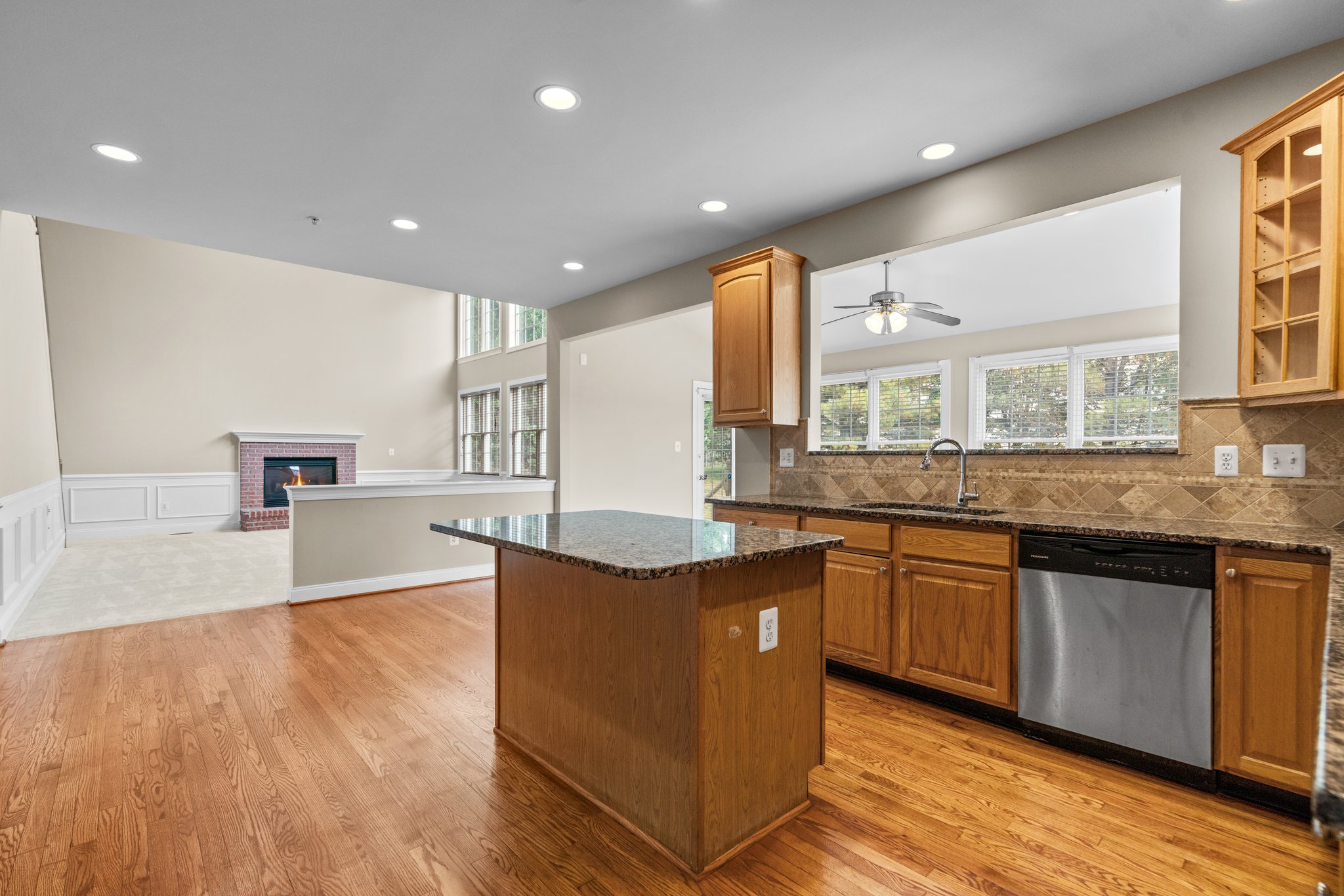Details
Welcome to 18409 Polynesian Lane, a stunning move-in ready 4-bedroom, 2.5-bathroom brick-front home located in the prestigious Estates at Woodcliffe Park neighborhood in Boyds, Maryland. Built in 2004 by Toll Brothers, this elegant single-family home offers a blend of classic charm and modern conveniences.
As you step inside, you’re greeted by a traditional open floor plan that’s both inviting and functional. The spacious family room boasts a dramatic 2-story ceiling, a beautiful brick fireplace, and a second staircase leading to the bedroom level—creating a perfect space for relaxing or entertaining. The large kitchen features an island for extra prep space, ample cabinetry, and flows seamlessly into the bright sunroom, where you can enjoy your morning coffee or casual meals while overlooking the serene backyard.
Upstairs, the luxurious Master Suite is a true retreat, complete with a cozy sitting room, a spacious walk-in closet, and a luxury bath featuring a soaking tub and separate shower. Three additional well-appointed bedrooms provide plenty of space for family, guests, or a home office.
The main level laundry room adds to the home’s convenience, while the large 2-car garage provides ample storage and parking. The private backyard offers a peaceful escape for outdoor gatherings or quiet evenings at home.
For even more potential, the walk-up unfinished basement includes a full-bath rough-in, ready for your personal touch to create the ultimate entertainment space, guest suite, or anything you envision.
Located in a highly sought-after community with easy access to local amenities, parks, and commuter routes, this home is truly a gem. Don’t miss your chance to make 18409 Polynesian Lane your new address. Schedule a private tour today and discover all the wonderful features this home has to offer!
-
$950,000
-
4 Bedrooms
-
2.5 Bathrooms
-
6,283 Sq/ft
-
Lot 0.2 Acres
-
4 Parking Spots
-
Built in 2004
