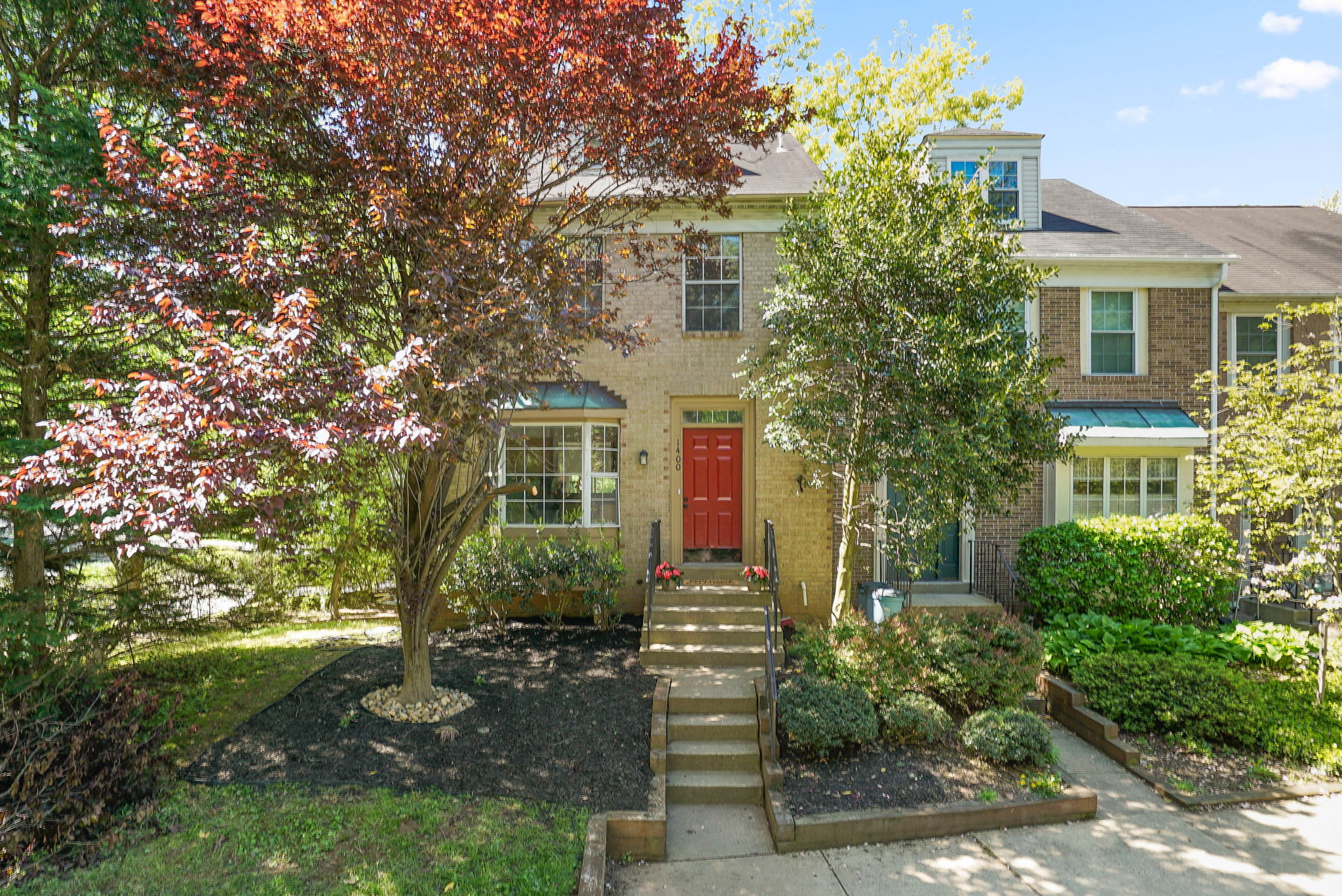Details
Welcome to this Stunning End Unit Town Home with 4 Levels in the quiet Woodland Hills neighborhood. This home has an open floor concept, high ceilings, 3 bedrooms, 2 full baths, 2 half baths and over 2200 sq. ft. of living space! The gourmet eat-in kitchen features light wood cabinets, granite countertops, stainless steel appliances and a large bay window over looking the front yard. The main level has custom tile floors, a large dining space and sliding glass doors leading out to your rear deck. The lower level is great for relaxing and entertaining. Enjoy the huge family room with beaming hardwood floors, 2-story ceiling, wood burning fireplace, wet bar, and french doors leading out to your backyard and deck. You will also find another half bath, laundry room and lots of room for storage. The upper level offers hardwood floors and ceiling fans in all 3 bedrooms as well as an updated hall bath. The generous size primary suite is a dream, featuring high ceilings, and an updated en-suite bath. The primary bedroom also has a loft (4th level), perfect for a home office or another den for privacy. The house has been painted from top to bottom and is ready for you to move in! Woodland Hills has a community pool, tennis courts, and park! Minutes from Shopping, Restaurants, Entertainment, I-270, and the ICC.
-
$429,900
-
3 Bedrooms
-
2,205 Sq/ft
-
Lot 0.07 Acres
-
Built in 1985
-
MLS: MDMC2050538
Images
Floor Plans
Contact
Feel free to contact us for more details!

